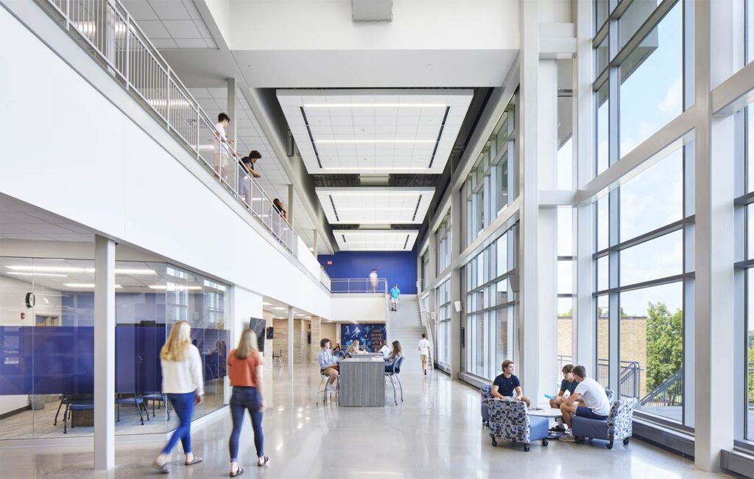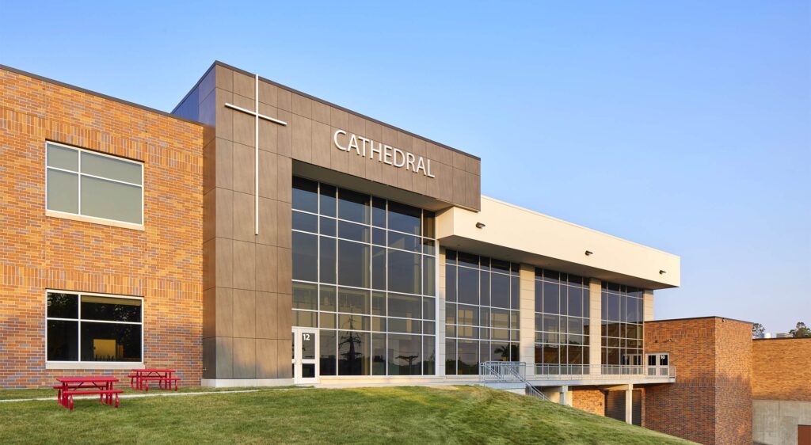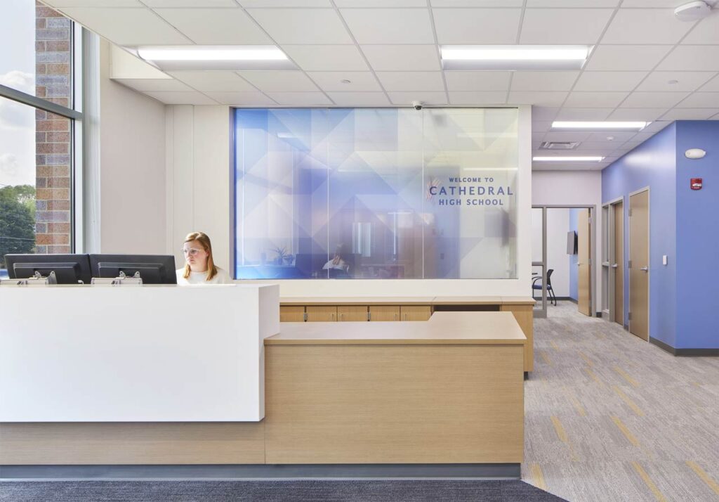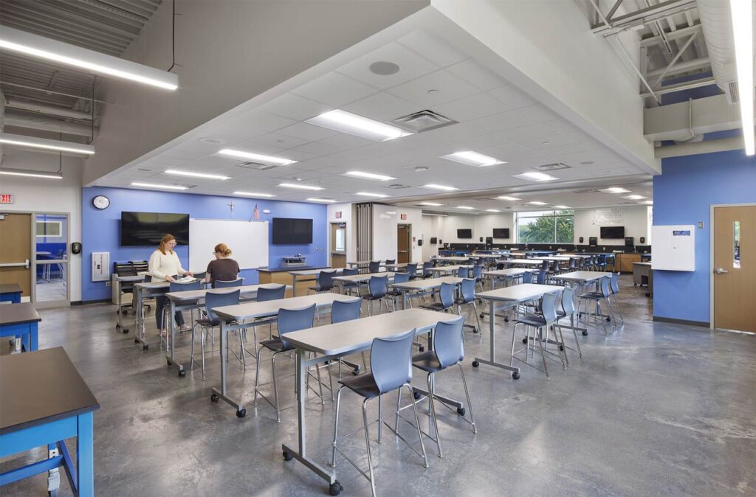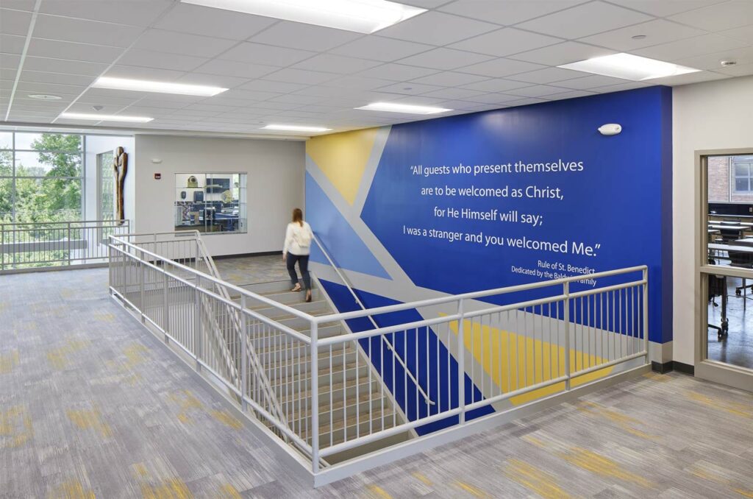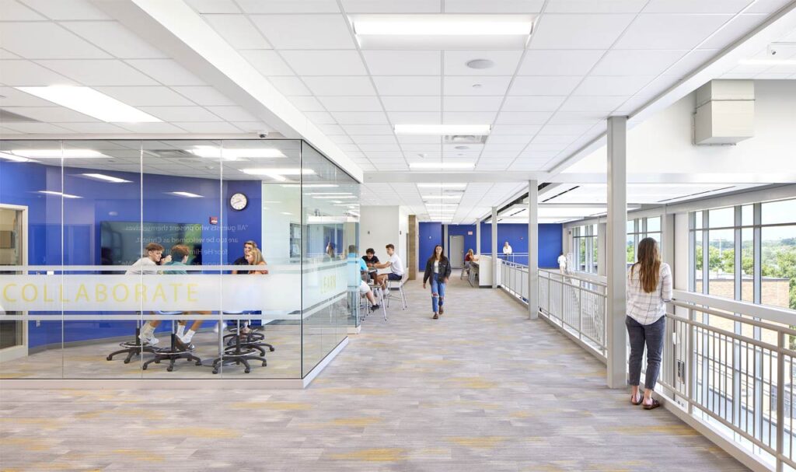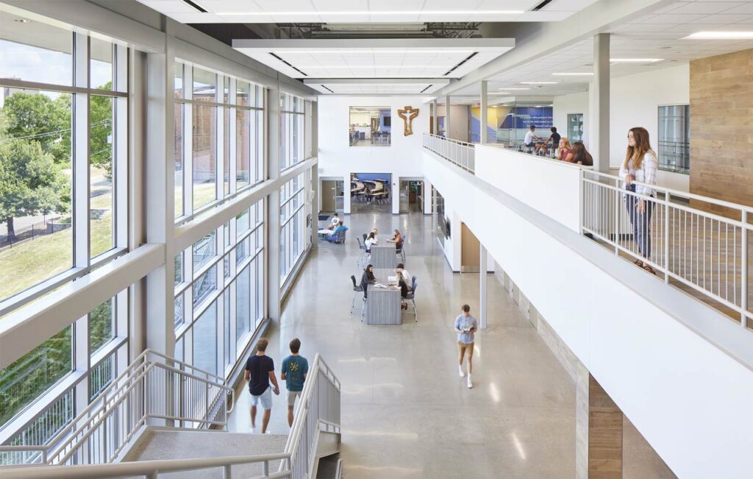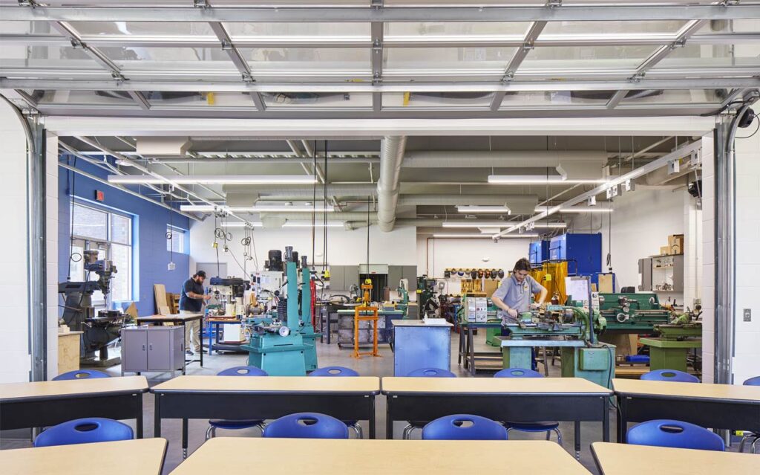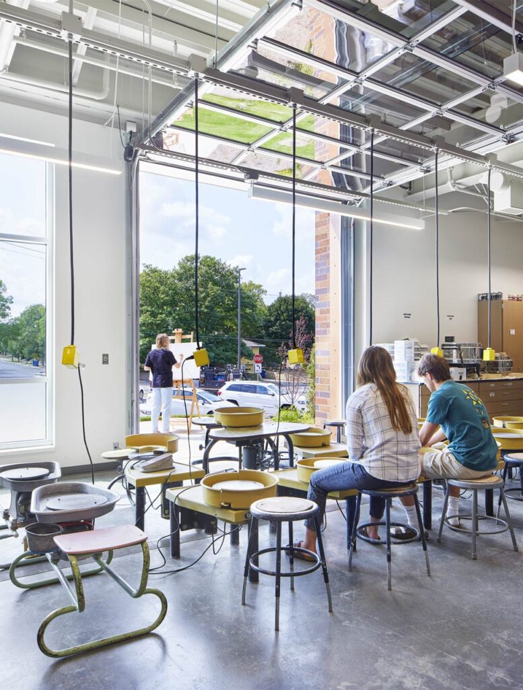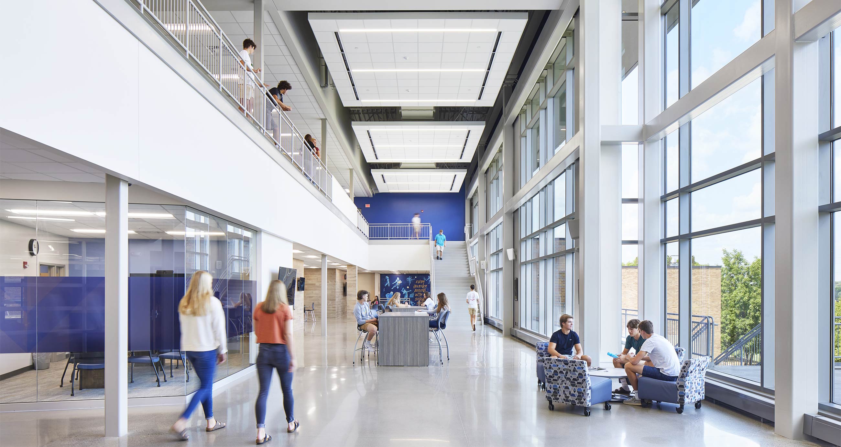
Cathedral High School
Project Overview
ATSR unified Cathedral High School’s split campus with a strategic addition connecting two existing buildings, creating cohesive learning environments while maximizing Mississippi River views.
Design Features
STEAM-Focused Facilities
- Five science laboratories and two art studios
- Innovative makerspace and modern classrooms
- Student commons, school chapel, and administrative spaces
Campus Integration
- Strategic addition bridging existing buildings on urban site
- Enhanced connectivity and circulation across campus
ATSR’s Full-Service Approach
Complete design team providing schematic options, collaborative development with stakeholders, 3D visualization for capital campaign support, and comprehensive architectural through construction services.
Client:
Catholic Community Schools
Project Type:
Addition
Square Feet:
38,000
Construction Cost:
$15.9 million
Year Complete:
2020
Photos by Corey Gaffer

