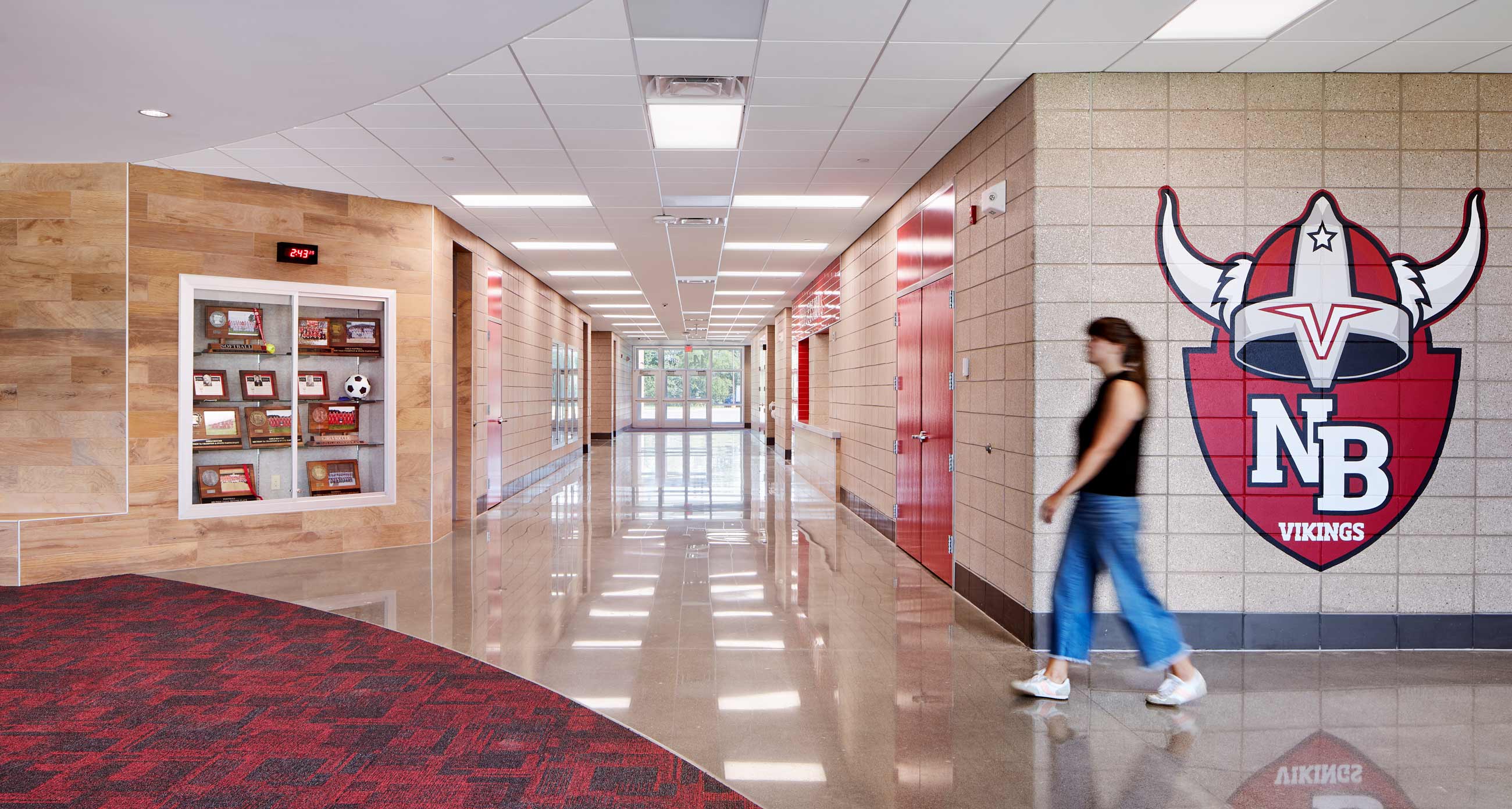
The $28m renovation and addition transformed spaces across the campus, increasing capacity from 750 to 1,200 students. 29,000 sq ft of addition space was added and 235,000 sq ft of renovation work was completed. Major upgrades were completed throughout the campus including:
- Mechanical Systems
- Athletic Fields
- Gym
- Fitness Center
- Kitchen
- Auditorium
- Entryways
- Classroom
- Flexible space

