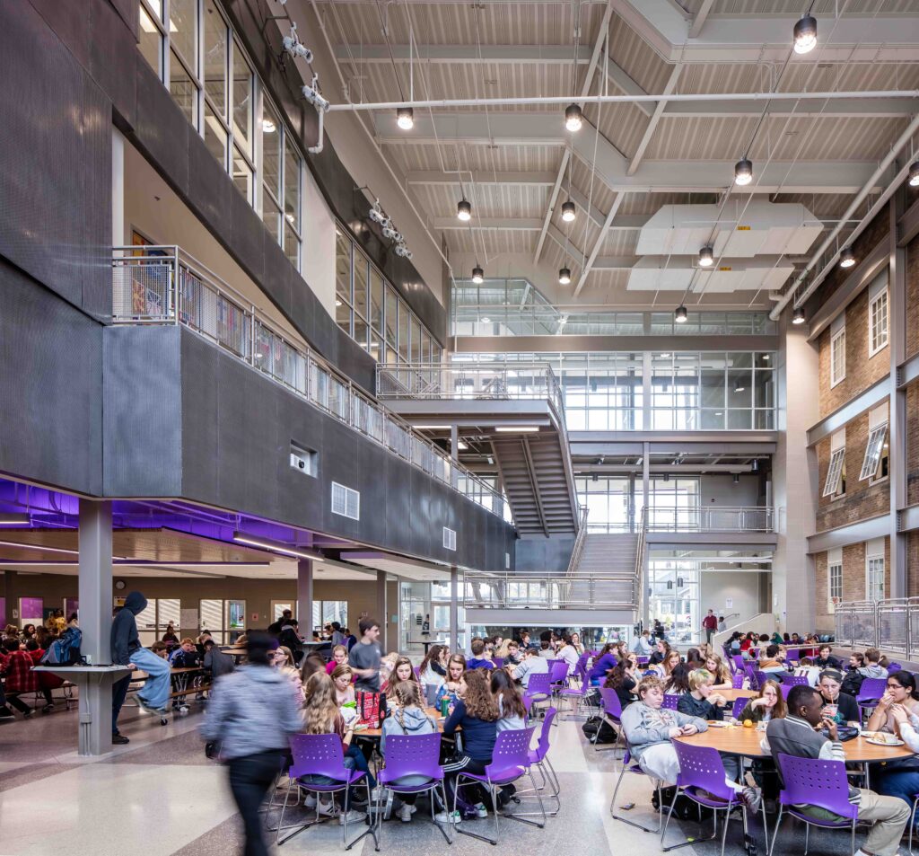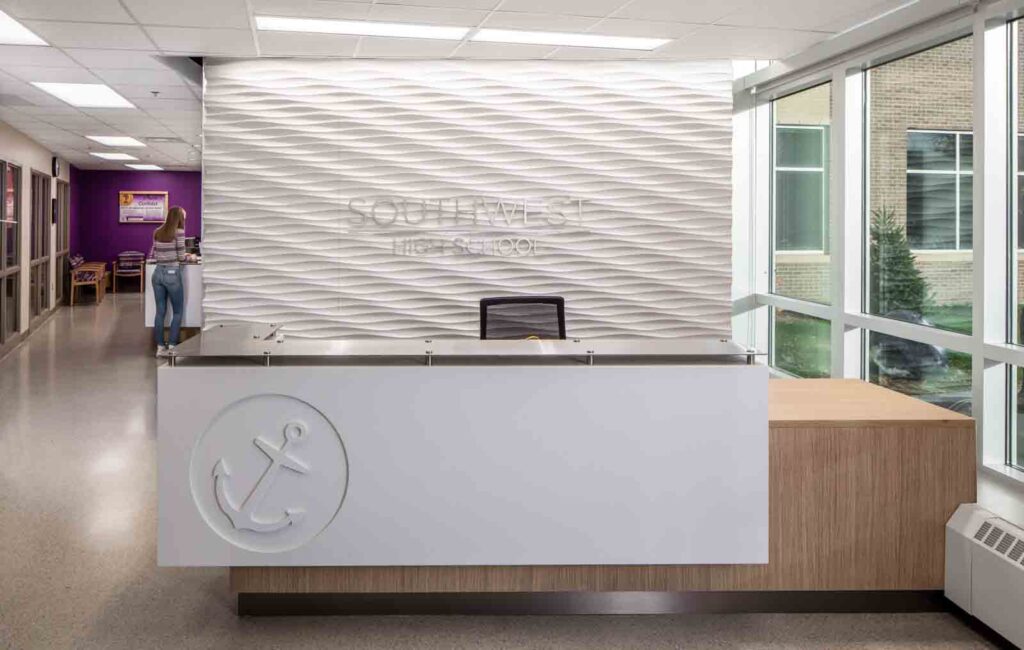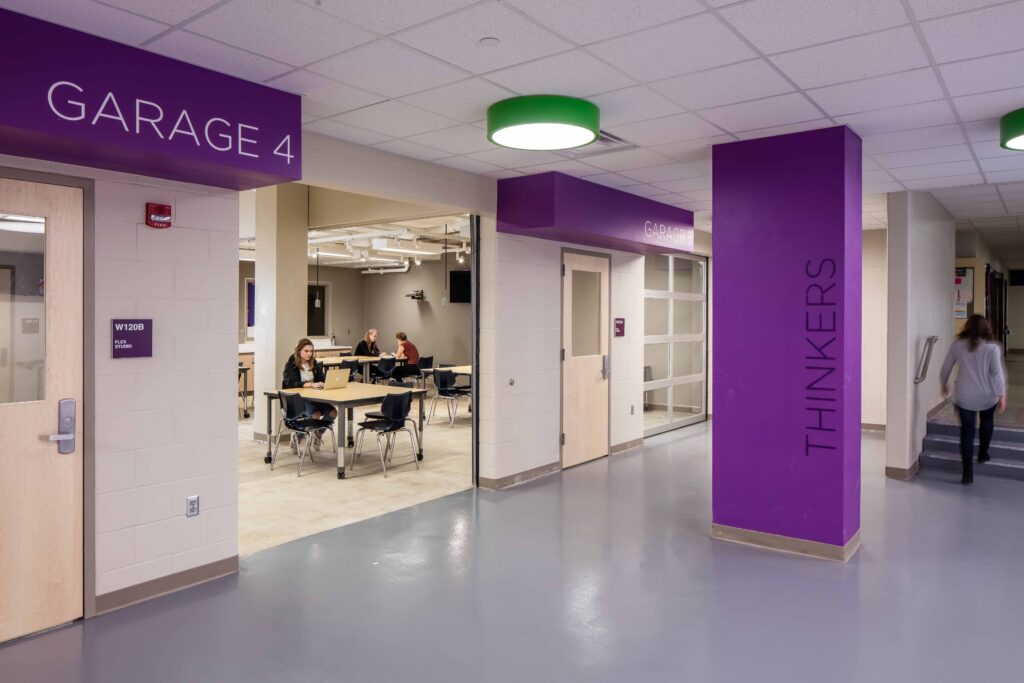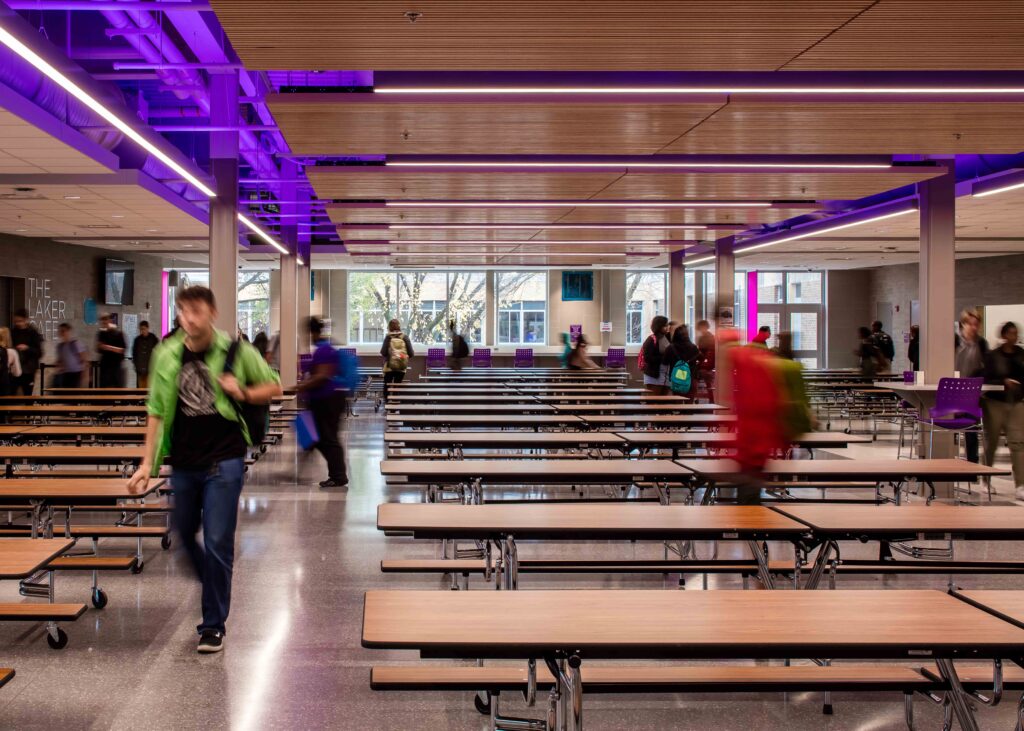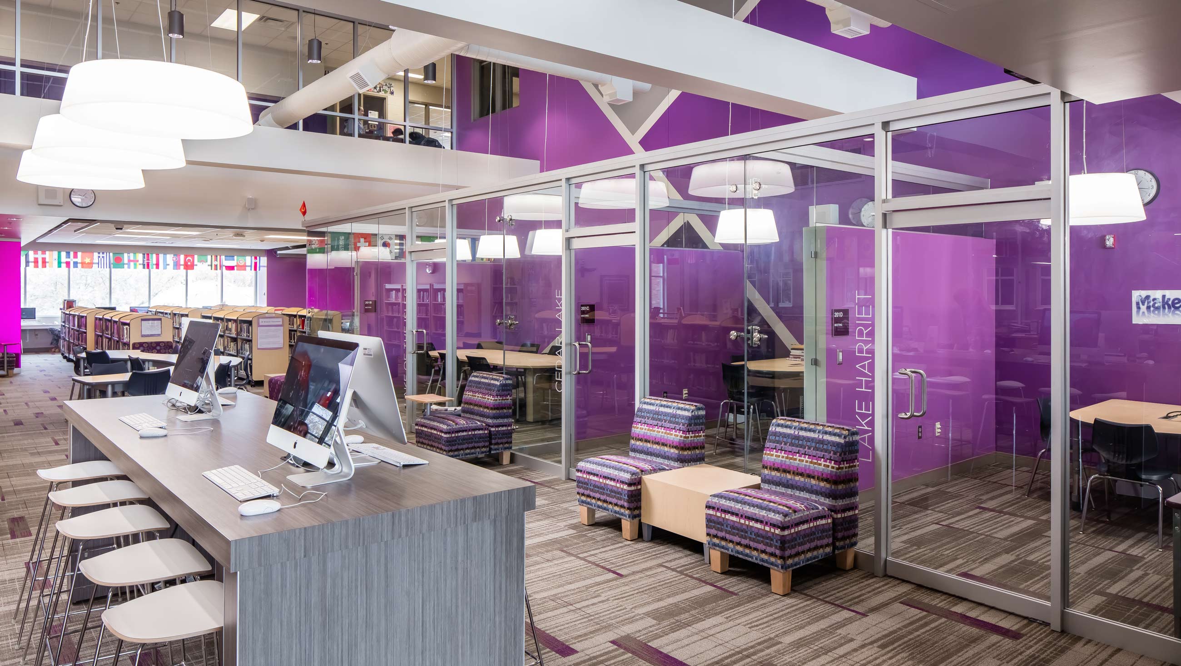
Southwest High School
Project Overview
ATSR partnered with Minneapolis Public Schools to transform Southwest High School’s multi-era campus through strategic additions connecting existing sections while significantly increasing learning capacity and enhancing security.
Connecting East and West Sections
- New addition strategically placed between existing 1966 east section and historic west sections
- Improved circulation connecting upper levels across building sections
- Master planning framework for future development phases
Enhanced Learning Environments
Expanded Academic Capacity
- 20 new learning spaces (700-1,999 SF) accommodating diverse educational programs
- 12 new support spaces (150-399 SF) addressing undersized classroom needs
- 10,000 SF renovated media center in existing building
Student Life & Dining
- 10,200 SF student dining/commons expansion with full food service
- Learning commons featuring student study areas, coffee shop, and school store
- Converted former kitchen/lunchroom into classrooms, dance studio, and theater support
Security & Operations
- Relocated main office with direct connection to new main entrance
- Visual supervision capabilities for approaching students and visitors
- Centralized visitor control through administrative offices
Client:
Minneapolis Public Schools
Project Type:
Addition and Alterations
Square Feet:
84,060 SF Alterations, 77,260 SF Addition
Construction Cost:
$36.8 million
Year Complete:
2016
Photos by Brandon Stengel


